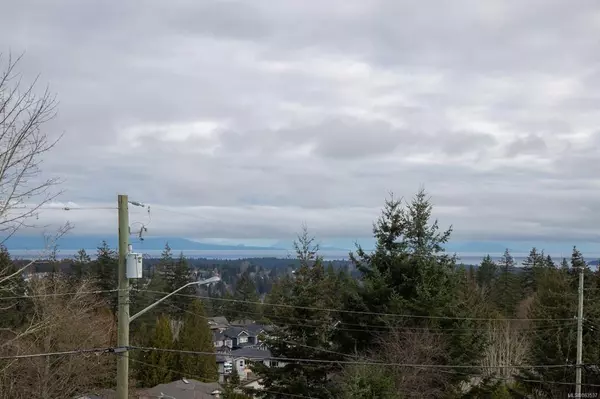For more information regarding the value of a property, please contact us for a free consultation.
Key Details
Sold Price $727,000
Property Type Single Family Home
Sub Type Single Family Detached
Listing Status Sold
Purchase Type For Sale
Square Footage 2,684 sqft
Price per Sqft $270
MLS Listing ID 863537
Sold Date 03/30/21
Style Ground Level Entry With Main Up
Bedrooms 6
Rental Info Unrestricted
Year Built 2003
Annual Tax Amount $4,893
Tax Year 2020
Lot Size 6,534 Sqft
Acres 0.15
Property Description
SUITED HOME WITHIN WALKING DISTANCE TO WESTWOOD LAKE.
THIS HOME IS IDEAL FOR A GROWING FAMILY AND ENJOYS AN UNATHORIZED SUITE. FEATURES INCLUDE AN OPEN
PLAN IN THE LIVING ROOM, DINING ROOM AND KITCHEN, WITH OCEAN VIEWS. MAIN FLOOR ENJOYS THREE BEDROOMS
AND TWO BATHS. KITCHEN HAS AN ISLAND AND A SEPERATE PANTRY.
LOWER LEVEL HAS AN UN AUTHORIZED TWO BEDROOM SUITE WITH ITS OWN ENTRANCE. (VERY LITTLE TO BE
DONE TO BRING TO CODE.) (SELLERS USED THE SUITE FOR PERSONAL USE,) PLUS AN ADDITIONAL BEDROOM/OFFICE AT THE FRONT ENTRANCE FOR THE BENEFIT OF THE MAIN FLOOR. THERE IS A DECK AT THE FRONT AND
OFF THE DEN, PLUS A HOT TUB IN A GAZEBO IN THE BACK YARD.RVE PARKING IS AVAILABLE AND A DOUBLE
GARAGE FOR STORAGE/AUTO USE.
OVERALL A GREAT HOME IN A GREAT NEIGBOURHOOD.
Location
Province BC
County Nanaimo, City Of
Area Na South Jingle Pot
Zoning R1A
Direction North
Rooms
Other Rooms Gazebo
Basement Finished, Full, Walk-Out Access, With Windows
Main Level Bedrooms 3
Kitchen 2
Interior
Interior Features Dining/Living Combo, Storage
Heating Forced Air, Natural Gas
Cooling None
Flooring Carpet, Laminate, Vinyl
Fireplaces Number 1
Fireplaces Type Gas, Living Room
Equipment Central Vacuum Roughed-In
Fireplace 1
Appliance Dishwasher, Dryer, F/S/W/D, Hot Tub, Range Hood, Refrigerator, Washer
Laundry In House, In Unit
Exterior
Exterior Feature Balcony/Deck, Fencing: Full, Low Maintenance Yard
Garage Spaces 2.0
Utilities Available Cable To Lot, Electricity To Lot, Garbage, Natural Gas To Lot, Phone To Lot, Underground Utilities
View Y/N 1
View Mountain(s), Ocean
Roof Type Fibreglass Shingle
Total Parking Spaces 4
Building
Lot Description Central Location, Curb & Gutter, Easy Access, Family-Oriented Neighbourhood, Landscaped, No Through Road, Pie Shaped Lot, Quiet Area, Recreation Nearby, Serviced, Sidewalk
Building Description Frame Wood,Vinyl Siding,Other, Ground Level Entry With Main Up
Faces North
Foundation Poured Concrete
Sewer Sewer Connected
Water Municipal
Architectural Style Colonial
Additional Building Exists
Structure Type Frame Wood,Vinyl Siding,Other
Others
Tax ID 025-780-433
Ownership Freehold
Acceptable Financing Must Be Paid Off
Listing Terms Must Be Paid Off
Pets Description Aquariums, Birds, Caged Mammals, Cats, Dogs, Yes
Read Less Info
Want to know what your home might be worth? Contact us for a FREE valuation!

Our team is ready to help you sell your home for the highest possible price ASAP
Bought with Royal LePage Parksville-Qualicum Beach Realty (QU)
GET MORE INFORMATION





